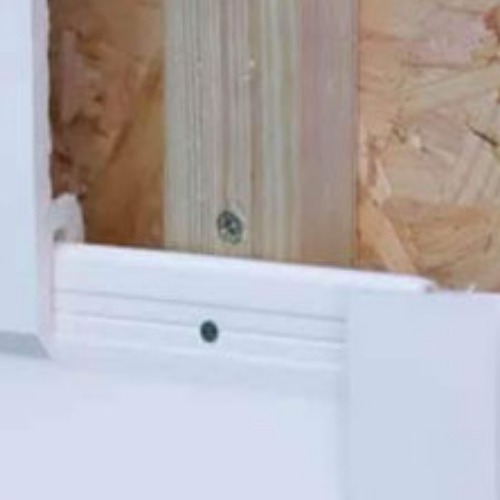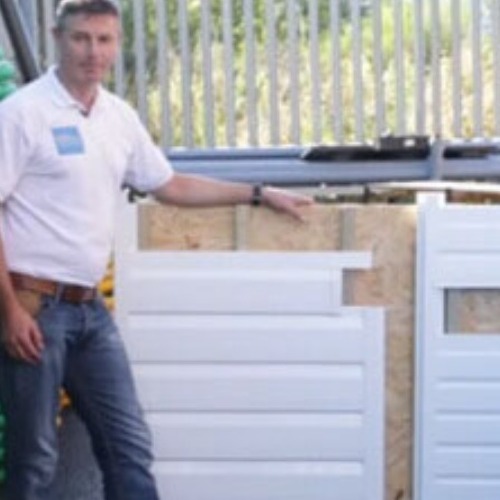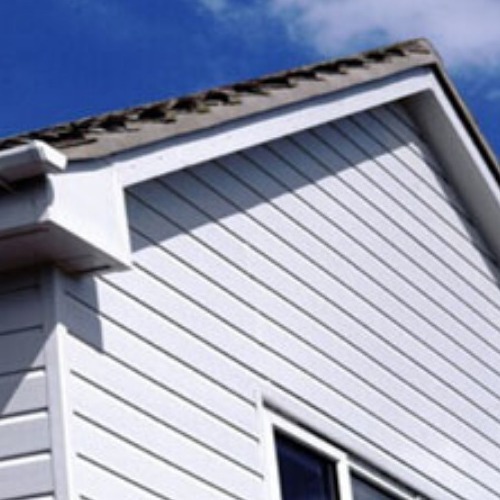V Joint Cladding
Our 100mm V Joint Cladding is manufactured by Floplast. It carries a ten year colour and performance guarantee and a reaction to fire classification of D-s3, d2/(AHM) (please read more below on fire safety for our V Joint Cladding).
V Joint is a smaller profile than Shiplap with a less-pronounced overlap. It is often referred to as Tongued and Grooved Cladding and is ideal for sheds, garages and outbuildings.
Want some advice on how to install your external cladding, or interested in finding out more about our product range, take a look at our guides & tips.
Please click the links below for further information about each topic, or scroll down the page as required:
- Delivery Cut Off Times
- Delivery Charges and Extended Lead Times
- Our Courier Partners
- Our Delivery Area
- Split Deliveries
- Labour and Machinery
- Checking and Signing for Orders
- Refunds, Restocking and Returns
DELIVERY CUT OFF TIMES
All orders are being dispatched as normal. Unless subject to exclusions, all orders received before 12pm will be delivered the next working day.
Please note, standard Cast Iron Gutter systems have a cut off time of 11am. Large or palletised orders have a cut off time of 12pm.
|
ORDER DAY |
DELIVERY CUT OFF TIME |
DELIVERY DAY* |
|
Monday |
12pm |
Tuesday |
|
Tuesday |
12pm |
Wednesday |
|
Wednesday |
12pm |
Thursday |
|
Thursday |
12pm |
Friday |
|
Friday |
12pm |
Monday |
|
Saturday |
12pm |
Tuesday |
|
Sunday |
12pm |
Tuesday |
|
Bank Holidays (except Bank Holiday Monday) |
12pm |
Next Working Day (Bank Holiday Monday orders will be delivered the following Wednesday) |
*Delivery to non-Industrial Scotland, Northern Ireland, and CH, LL, and CA postcodes can sometimes take slightly longer, although this is dependent upon the exact location.
If we are unable to deliver your order within the above timeframe for any reason, we will contact you to arrange an alternative delivery day. We use overnight carriers, so we are unable to arrange or confirm an exact time of delivery.
Some special or non-stocked items on our website have extended lead-times, which are displayed on the product pages in question – see below for more details.
Whilst every reasonable effort shall be made to keep to a delivery date, we cannot be held liable for any losses, costs, damages, or expenses arising directly or indirectly out of any failure to meet any estimated delivery date.
In the unlikely event of a late delivery, we will be unable to compensate you for any consequential loss, so please do not organise any plant or labour before you have received your materials.
DELIVERY CHARGES AND EXTENDED LEAD TIMES
Orders over £1,000 excluding VAT will be delivered free of charge. Orders under this amount will incur a charge of £15.00 + VAT. This applies to most stocked items and some items that are supplied directly from manufacturers. Orders of stocked items are generally delivered in 1-3 working days.
Some stocked items will incur a bulky or pallet charge due to their extreme weights or lengths:
- Bulky items - £45.00 + VAT charge placed on orders that contain one or more bulky products. These items will be marked as bulky during the checkout process.
- Palletised items - £60.00 + VAT charge placed on orders that contain one or more items that need to be sent and delivered via a pallet. These items will be marked as palletised during the checkout process.
A full list of stocked items can be found here.
Certain items, usually those sent direct from manufacturers, incur additional delivery charges and an extended lead time regardless of the order value, due to the restrictions placed upon us by our carrier and the extreme weights/lengths. These charges are applied instead of the standard £15.00 + VAT charge if the order is valued under £1,000 excluding VAT.
The following product ranges have extended lead times or incur additional delivery charges. Please click on each individual range for specific details.
- Cast Iron Gutters, Soil & Drainage
- Copper & Zinc Gutters
- Selected Aluminium Gutters, Fascia & Soffit
- Freefoam Roofline & Cladding
- Fibre Cement Cladding
- Timber Coated Cladding
- Wood Design Cladding
- Stone Cladding & DesignClad Panels
- Selected Ecoscape Composite Cladding
- Ecoscape Composite Decking, Balustrades & Fencing
- PBSL Composite Decking
- Mineral Composite Decking
- Storm Polycarbonate Sheets
- Axiome Polycarbonate Sheets
- Storm Internal & Hygiene Cladding
- Guardian Internal Cladding
- ShowerWall Cladding & Vinyl Flooring
- Mouldings
- Sewage Treatment Plants
- Turtle Enviro Inspection Chambers, Silt Traps, Catchpit Chambers, Grease Traps & Pumping Stations
- Atlantis Tanks
- Artificial Grass
- Durapost Gates, Frames & Fencing Kits
- FH Brundle Steel Fencing
- Metal Privacy Screens
- Paving
- Forest Garden Products
- Steel Garden Edging
- Fastwarm Underfloor Heating
- Nova Outdoor Living Pergolas
OUR COURIER PARTNERS
|
COURIER NAME |
ORDER TRACKING |
CONTACT INFORMATION |
DELIVERY DAYS |
NEXT DAY DELIVERY? |
|
DX |
Use online tracking portal |
8am-6pm Mon-Fri (£30 charge for guaranteed AM delivery - available for stocked items only) 8am-4pm Sat (£40 charge for guaranteed Saturday delivery - available for stocked items only) Express: 0333 241 5700 Freight: 0333 241 1100 |
Mon-Sat |
Yes |
|
DHL |
Use online tracking portal |
7am-8pm Mon-Fri, 8am-6pm Sat 02476 937 770 |
Mon-Sat |
Yes |
|
DPD |
Follow the information provided via SMS |
8am-6.30pm Mon-Fri, 8am-4pm Sat, 9am-3pm Sun 0121 275 0500 |
Mon-Sat |
Yes |
|
Magnus/Pallex |
Please contact us directly |
N/A |
Mon-Fri 8am-6pm |
Yes |
|
Own Transport |
Please contact us directly |
Email: [email protected] Phone: 01206 593312 |
Mon-Sat |
Yes |
OUR DELIVERY AREA
|
LOCATION |
RESTRICTIONS |
ADDITIONAL CHARGES |
NOTES |
|
Mainland UK |
N/A |
No additional charges for location, product specific delivery charges still apply |
N/A |
|
Ireland Jersey Guernsey |
We are currently unable to deliver to these areas |
N/A |
N/A |
|
Isle of Man Isle of Wight Scottish Highlands Northern Ireland
|
|
Additional delivery charge applies. Amount dependent on weight and length of product ordered. PBSL Group will contact you regarding this charge after we receive your order. |
N/A |
|
Scottish Isles |
N/A |
Additional delivery charge applies. Amount dependent on weight and length of product ordered. PBSL Group will contact you regarding this charge after we receive your order. |
Many of our customers in the Scottish Isles choose to have their order redirected to a local haulier such as Woody's Express or Hebrides Haulage in Inverness.
|
Certain direct suppliers are able to ship outside of these areas depending on product quantity and availability. Please get in touch with us regarding any such queries.
SPLIT DELIVERIES
If you have ordered a mixture of goods that come both from us and direct from our manufacturing partners, you will be advised of this in your dispatch email. As the order is coming from two locations, you will receive two different deliveries. Delivery on direct items can have extended lead times and will need someone present to check and sign for the goods.
Occasionally, we don't have all items in stock at our main warehouse. If this is the case, we will endeavour to send the stock the same day from one of our other branches, in order to not delay delivery of the complete order. This may lead to a split delivery, dependant on the courier being used. We will contact you if there is going to be a delay due to this.
LABOUR AND MACHINERY
Please do not book machinery or labour until your goods have been received and checked over. Whilst every effort is made by our couriers to deliver your parcel within the stated timeframe, Professional Building Supplies cannot be held responsible for any additional costs incurred by delays outside of our control.
CHECKING AND SIGNING FOR ORDERS
SIGNED FOR POLICY – T&CS
All orders should be signed for. If you are unable to sign for your delivery, you can arrange with us for a neighbour to take delivery of your order. You can also advise us of a safe place where your order can be left, although we cannot take responsibility for any shortages or obvious damages.
Please ensure that you always check the number of packages that you are signing for. If there is an incorrect number of packages or any package appears damaged, you should note this on the signature panel and advise us so that we can rectify the issue as quickly as possible. Once goods have been signed for as being received ‘complete and in good condition’, any claims are not covered by the carrier’s insurance company.
Signing for goods as ‘unchecked’ makes any claims inadmissible, so please check the number of packages and look for any signs of any damage, noting any issues on the signature panel. Although the delivery drivers are busy, they are contractually obliged to wait whilst you check your delivery.
WHAT IF I CAN’T WAIT IN ALL DAY?
There is a ‘Notes’ section of the Basket review page where you can request for your goods to be left in a safe location – just tell us where to leave the order. Please not that we cannot take responsibility for any shortages or obvious damages if goods have not been signed for.
Please note that deliveries made by DHL (these are generally small orders with no pipe or bulky products) cannot be left in a safe location. You will be advised which carrier will be delivering your order by email at the point of dispatch.
REFUNDS, RESTOCKING AND RETURNS
RESTOCKING CHARGES
|
PRODUCT |
RESTOCKING FEE (% OF PRODUCT PRICE) |
COLLECTION CHARGE |
|
Copper and Zinc Gutters |
20% |
£70 |
|
Storm Building Products |
15% |
Yes – depending on order value |
|
Guardian Building Products |
15% |
Yes – depending on order value, plus return carriage charge if required
|
|
Clear Amber Products |
30% |
N/A |
|
Shower Wall Cladding |
35% |
N/A |
|
Painted Aluminium products |
MADE TO ORDER – CANNOT BE RETURNED |
MADE TO ORDER – CANNOT BE RETURNED |
|
Cast Iron: Premier Primed Standard Rainwater, Premier Primed Sand Cast Rainwater, Premier LCC Soil, Halifax Soil & Drain Systems Fittings Only |
25% |
N/A |
|
Cast Iron: Premier Extra (Black) Standard Rainwater, Premier Extra (Black) Sand Cast Rainwater, Mech 416 Soil System Fittings Only, Traditional Express Soil System |
35% |
N/A |
|
FH Brundle Steel Fencing |
20% |
N/A |
For further information and clarification of the legislation surrounding the return of goods, and associated costs, please refer to regulation 35 of The Consumer Contracts (Information, Cancellation and Additional Charges) Regulations 2013.
RETURNS AND REFUNDS
Please read our Returns & Refunds policy for further details.




